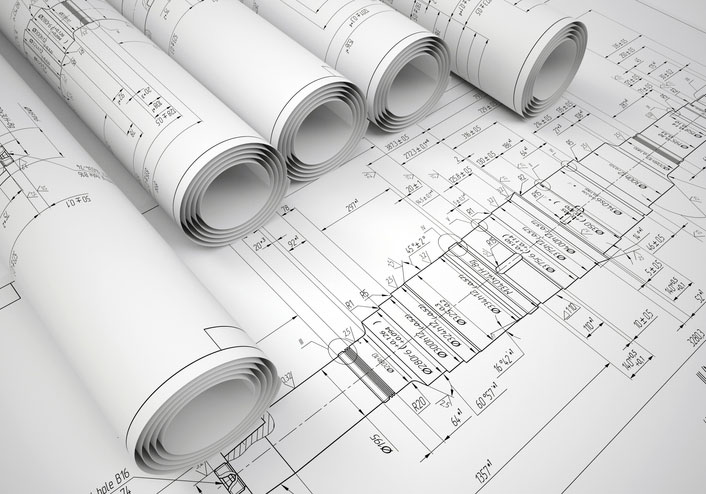Convert To DWG Service
Convert PDFs and TIFFs to DWG with ASM Data's Conversion Service
DWG Conversions
Digitise Legacy Drawings to Enable Editing with Computer Aided Design Software
The Limitations of TIFF Files
Drawings scanned to TIFF or PDF can now be converted to DWG format offering many improvements over working with raster images. TIFF files whilst have resolution dependency, can appear pixelated when zooming in. Images are difficult to work with, specifically when accurate revision is required. TIFF files are large, which reduces workflow and eats up storage space.

Why Choose ASM DataCore for DWG Conversions

Advantages of Converting to DWG
DWG files afford unlimited scalability, giving the ability to zoom in without forfeiting the image quality.
Significant advantages are achieved by converting TIFF/PDF to DWG, giving user the capability to edit individual objects within the design. TIFF files, when updated affect the complete image, DWG conversions allow easy modifications to specific components. Giving Flexibility and Control, fundamental for effective editing and customisation.
Significant advantages are achieved by converting TIFF/PDF to DWG, giving user the capability to edit individual objects within the design. TIFF files, when updated affect the complete image, DWG conversions allow easy modifications to specific components. Giving Flexibility and Control, fundamental for effective editing and customisation.
Our Raster to Vector Conversion Process
Our Raster to Vector conversion provides complete automatic vectorisation.
We securely collect your legacy drawings for converting into CAD format, scan at 400 dpi giving simultaneous access to either raster and vector data, revisions or subsequent design work to images directly and accurately can be archived.
We securely collect your legacy drawings for converting into CAD format, scan at 400 dpi giving simultaneous access to either raster and vector data, revisions or subsequent design work to images directly and accurately can be archived.


The Conversion Technique
The conversion process from Tiff/PDF to DWG involves tracing over the raster image with vector lines. Our software conversion enjoys automatic tracing. Using advanced algorithms that analyse and detect lines and edges in the raster image and redraws them as vector lines, curves and all other elements.
Automatic tracing does not miss out any elements of the original image. A faster and more accurate process to convert to a DWG image.
Appropriate for simpler images or when quick time changes are of the essence. Our automatic tracing ability will save significant time and effort, especially when dealing with large-scale conversion projects.
With just a mouse click even geometric details such as lines, circles, arcs, and text become instantly available as actual elements to be handled with CAD precision.
Automatic tracing does not miss out any elements of the original image. A faster and more accurate process to convert to a DWG image.
Appropriate for simpler images or when quick time changes are of the essence. Our automatic tracing ability will save significant time and effort, especially when dealing with large-scale conversion projects.
With just a mouse click even geometric details such as lines, circles, arcs, and text become instantly available as actual elements to be handled with CAD precision.
Enhancing Teamwork Through DWG Conversion
Increased teamwork with co-workers through the ability to share and mark the same file. Our conversion combines the benefits of raster-to-vector scanned conversions, whilst accepting editing and design variations of both raster and vector objects. Even coloured and grey scale drawings can be processed to optimise your workflows.

Our Approach
- SCAN
- CLEAN UP
- RASTER-TO-VECTOR CONVERSION
- EDIT/MODIFY/REVISE
- ARCHIVE
Get in Touch
Discover the power of DWG Conversions with ASM DataCore. Explore how our precision and expertise can enhance your design and engineering workflows, making your drawings easily editable, shareable, and adaptable for diverse projects.
Opening hours
Monday to Friday: 7.30AM - 5PM